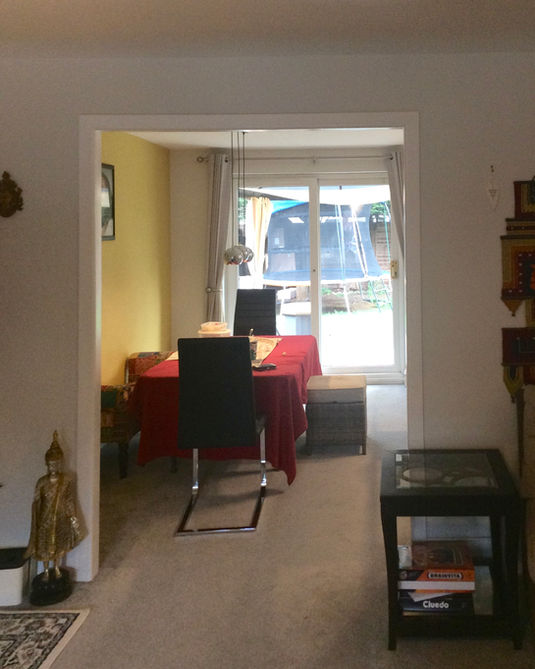NO.8
INTERIOR RENOVATION
Residential Interior Renovation For Modern Family Home
No.8 project involves the complete redesign of an outdated home, transforming it into an open, functional, and welcoming home for a growing family. The goal was to create a space filled with light and a blend of modern aesthetics with practical, family-friendly features, ensuring that the space is both beautiful and liveable.
Space Planning & Layout Design: Reviewing the floor plan to maximise flow, usability, and natural light, ensuring every room meets the family’s needs.
Colour Scheme & Materials: Curating a modern bright palette that reflects the family’s personality, with a balance of warm neutrals, bold accent colours, and textures that invite comfort.
Bespoke Design: Designing custom features, such as a bespoke staircase and built-in joinery underneath, to keep the space clear of clutter, also hiding in the washing/tumble dry to maintain a seamless, clean look.


















